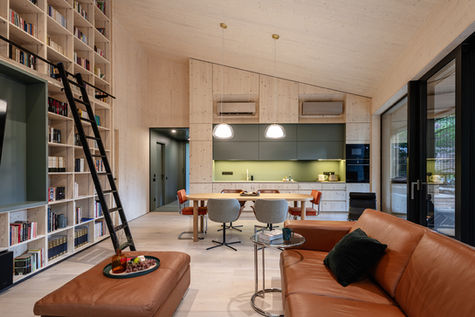CLT house in Dobogókő

The concept of the weekend house was designed around an existing substructure, which provides space for the terrace, and as a result, it was possible to create a fully openable living room with a height of one and a half floors. The construction of the 110 m2 building, built using CLT technology, is expected to start in 2025, and will provide space for 3 bedrooms, 2 bathrooms and a 45 m2 living room-kitchen-dining room.
The facade features a trio of burnt wood, natural stone, and plank-form reinforced concrete, which withstand the harsh weather typical of the region.
Customer:
Floor area:
Private person
Year:
110 m2
Location:
2025
Photography / Visual Design:
Dobogókő
Pyxis Nautica
CLT house in Dobogókő

The concept of the weekend house was designed around an existing substructure, which provides space for the terrace, and as a result, it was possible to create a fully openable living room with a height of one and a half floors. The construction of the 110 m2 building, built using CLT technology, is expected to start in 2025, and will provide space for 3 bedrooms, 2 bathrooms and a 45 m2 living room-kitchen-dining room.
The facade features a trio of burnt wood, natural stone, and plank-form reinforced concrete, which withstand the harsh weather typical of the region.
Customer:
Floor area:
Private person
Year:
110 m2
Location:
2025
Photography / Visual Design:
Dobogókő
Pyxis Nautica



















