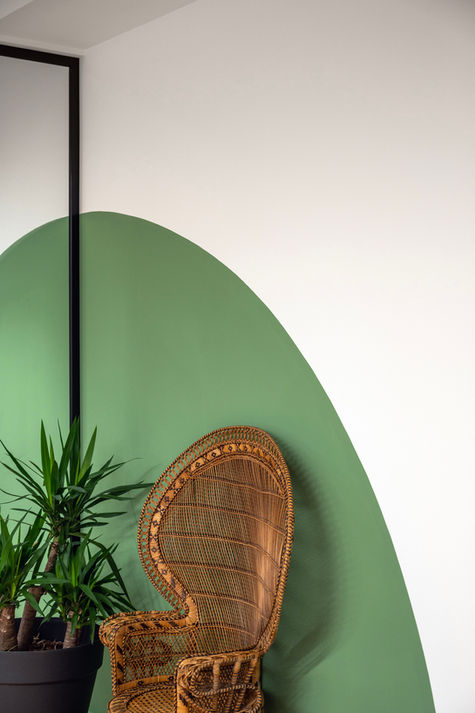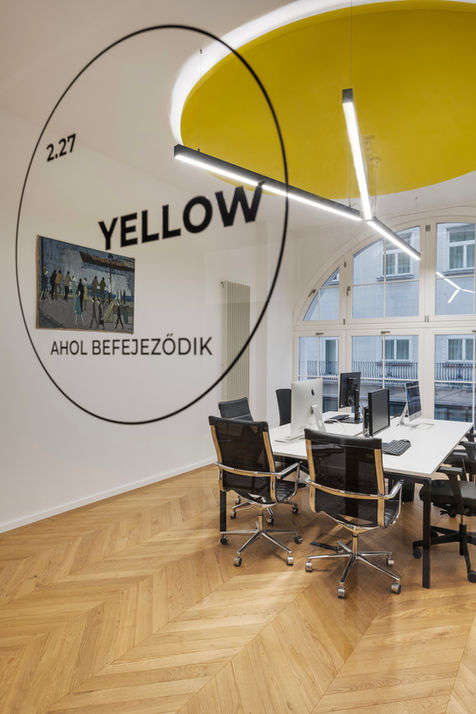Meyer & Levinson Office

The building, which houses an accounting office, is located in the heart of Budapest, on Deák Ferenc Square. Its owner has previously renovated several floors, so the transformation of the rental area on the second floor, located on the street front, can be considered the latest stage in a long-term renovation aimed at the entire building. The previous structured floor plan is replaced by a more open interior, which allows for an uninterrupted view of the public square.
OCTOGON magazine issue 181 writes about the completed work: “Pyxis Nautica is characterized by their architectural approach to their interior design work. At the Breitner House, their first and most important step was to dismantle the interior down to its structure, searching for the original floor plan. The architectural vision was clearly based on the principle of less is more: scraping off the yellowed, dusty layers and enriching the essence of the building with only subtle, contemporary nuances.”
Customer:
Floor area:
Optinvest Ltd.
Year:
700 m2
Location:
2022
Photography / Visual Design:
Budapest, Deak Ferenc Square 5.
Jaksa Bálint
Meyer & Levinson Office

The building, which houses an accounting office, is located in the heart of Budapest, on Deák Ferenc Square. Its owner has previously renovated several floors, so the transformation of the rental area on the second floor, located on the street front, can be considered the latest stage in a long-term renovation aimed at the entire building. The previous structured floor plan is replaced by a more open interior, which allows for an uninterrupted view of the public square.
OCTOGON magazine issue 181 writes about the completed work: “Pyxis Nautica is characterized by their architectural approach to their interior design work. At the Breitner House, their first and most important step was to dismantle the interior down to its structure, searching for the original floor plan. The architectural vision was clearly based on the principle of less is more: scraping off the yellowed, dusty layers and enriching the essence of the building with only subtle, contemporary nuances.”
Customer:
Floor area:
Optinvest Ltd.
Year:
700 m2
Location:
2022
Photography / Visual Design:
Budapest, Deak Ferenc Square 5.
Jaksa Bálint













