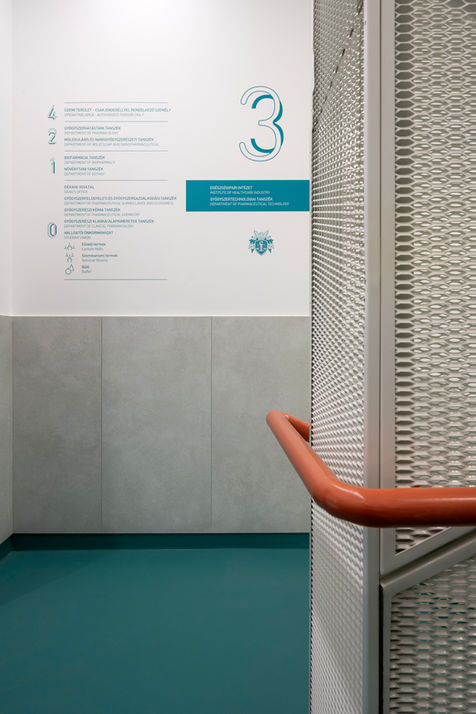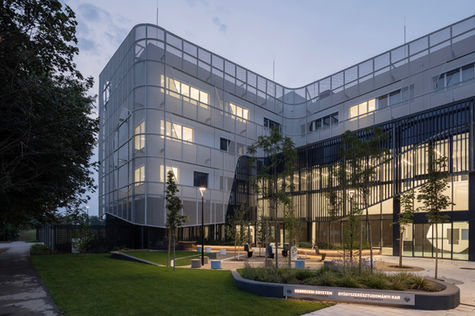University of Debrecen - Faculty of Pharmaceutical Sciences

In the new building complex of the University of Debrecen, education and experimental production work together, two units that fundamentally determine the appearance of the building. The education wing is a T-shaped, 4-story building. On the ground floor there are two lecture halls, an auditorium and secretarial offices, which can accommodate 100 people; on the upper floors there are research and teaching laboratories, classrooms, a library and a simulation plant.
The other wing of the building functions as a pharmaceutical manufacturing technology GMP and IFS plant, where the University can provide research and production opportunities for external partners in addition to its own projects. The interesting aspect of the design is the meeting of the different characters of the two main functions within one building, in which the public and open educational building forms a composition with the closed, box-like mass of the manufacturing unit. The inspiration for this was the research work taking place in the labs, so that in the end the spectacular process of chemical transformation became a building.
Customer:
Floor area:
University of Debrecen
Year:
6700 m2
Location:
2024
Photography / Visual Design:
Debrecen, Rugó Street
Jaksa Bálint
University of Debrecen - Faculty of Pharmaceutical Sciences

In the new building complex of the University of Debrecen, education and experimental production work together, two units that fundamentally determine the appearance of the building. The education wing is a T-shaped, 4-story building. On the ground floor there are two lecture halls, an auditorium and secretarial offices, which can accommodate 100 people; on the upper floors there are research and teaching laboratories, classrooms, a library and a simulation plant.
The other wing of the building functions as a pharmaceutical manufacturing technology GMP and IFS plant, where the University can provide research and production opportunities for external partners in addition to its own projects. The interesting aspect of the design is the meeting of the different characters of the two main functions within one building, in which the public and open educational building forms a composition with the closed, box-like mass of the manufacturing unit. The inspiration for this was the research work taking place in the labs, so that in the end the spectacular process of chemical transformation became a building.
Customer:
Floor area:
University of Debrecen
Year:
6700 m2
Location:
2024
Photography / Visual Design:
Debrecen, Rugó Street
Jaksa Bálint





















